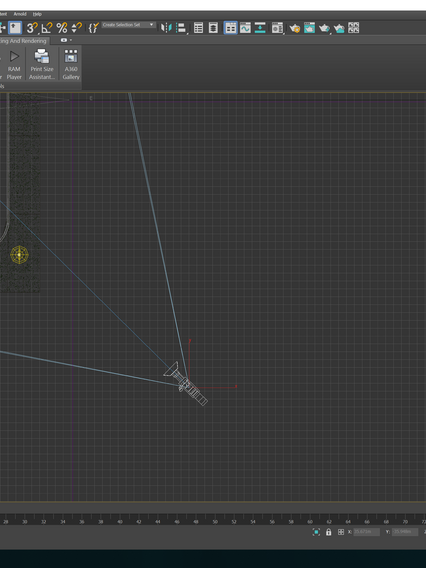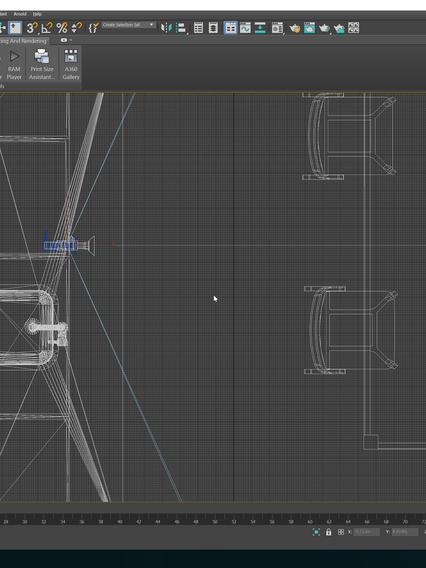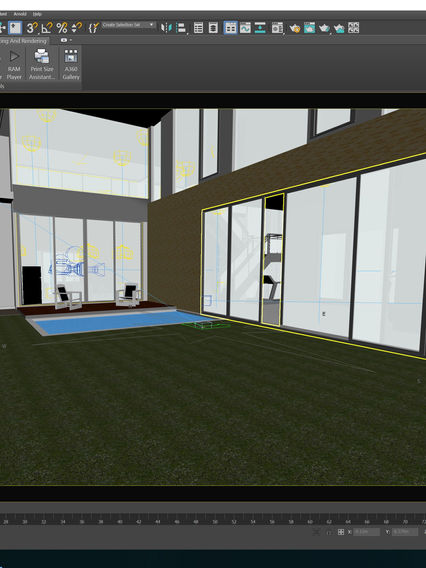COMPUTER APPLICATION
Week 1
Lesson 1

On the first day of class, our tutor introduced us about Revit in general and had taught us some basic of Revit. As I learned Autocad before, it actually quite similar to use as Autocad.
So for the first lesson of the week, we learned about the grid lines. Grid lines can actually helped to determine the distance, the length or the radius while doing a curve.
Lesson 2
On the second lesson, we learned how to build up the walls, floors, and roof. So we built up a house with a floor plan and started to insert components like windows and doors.
After drawing the floor plan, we able to see it in 3D with different way example like wireframe or in realistic.
Week 2
Lesson 3
On week 2, 3rd lesson, we learned about curtain walls. We able to modify the walls shaped into the shapes we want. Besides, we learned about stairs and ramp. Stairs and ramp have the same way to build. Once the stairs are located in a house plan ground floor, we need to use shaft on the first floor so we able to connect the stairs to the floor.
Lesson 4
On the 4th lesson. we started to learn about family (rfa). In family, we have extrusion, sweep, blend, revolve, swept blend and lastly void forms. We learned to open metric door.rfa to make our own door. In families, most important thing is to set parameters and reference plane while doing it.
Week 3
Lesson 5
This week, we learned window families. We had learned how to make louvers by using metric generic model. After making louvers, we'll need to load it into a metric window.rfa. The number of louvers is changeable with using parameters. Parameters are important while doing families as we able to change the length or size after loaded it into the project
Week 4
Lesson 6
The last lesson for revit. Our lecturer had covered up all the lessons. We learned toposurface, massing and site and isometric for this lesson. Toposurface is used to build the grass surface for the site. Massing and site is used to build skyscrapper / high buildings with many floors. Besides, we learned how to tag the rooms with room legends and how to make room schedule as well.
Project 1 - WIP




















































