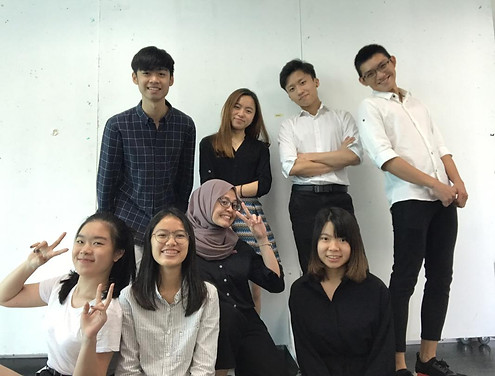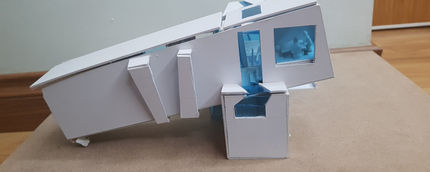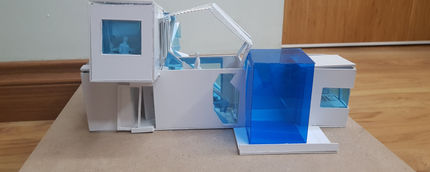Project 1: Get-To-Know the Architect
Visual Research + Visual Narrative
Is a method of presentation in conveying selective information in graphic visual to make
it easier to understand and interesting enough to go through multiple information. It is an alternative from conventional text info to more pictures and graphics text.
It is a practice of presenting information in a way that fosters efficient and effective understanding of the information, displaying information effectively rather than just attractively or for artistic expression.
Architect: ERIC OWEN MOSS
Philosophy: Every building will have one special/unique character.
Keyword: 1)Playful 2)Fragmented 3)Complexity

The pterodactyl
VISUAL RESEARCH
The keyword that I used for the research is 'complexity' and 'fragmented'. The pictures were cut into different shapes and arranged in different ways so it able to give a feeling separation. Besides I also use some lines to give some complex feeling in the research to make it looked messy. Some buildings outline drawings were drawn on the empty space to show more of Eric Owen Moss's character.

VISUAL NARRATIVE
I used different shapes and lines to narrate the style of Eric Owen Moss designing an architecture. Variation of shapes, pop-out building, and lines. I took Aronoff Guest House (One of his projects) as the guideline of this drawing, also I used the Conjunctive Points Theater's (One of his projects) rooftop design in my drawing. Within this space, human able to have different activities, such as 'feed me', 'closed eyes', 'clean up', 'work out' and so on.

Project 2 - Interactive Support-Pod Design
The idea of this Support-Pod is to design for the architect’s exhibition space. It will be attached & detachable to the existing site/building as its extension. The space will not be a basic static of interior but compliment with the mechanism used in creating of interactive exhibition space.
Architect: Eric Owen Moss
Inspiration: Pterodactyl by Eric Owen Moss
Colour: Blue
My POD of design mostly emphasizes the variety of shapes that is one of the keywords from Eric Owen Moss. I used a different angle of the triangle in my POD design and give out a feeling of complexti I chose blue as my POD color as I noticed that every architecture from Eric Owen Moss is always interacting with the blue sky. We can notice it through every picture of his architecture.
The A2 presentation board was required to include the interactive movement of the pod, plan and elevation drawing of the pod. I had chosen to try using photoshop to do my presentation board for this assignment.
PRESENTATION BOARD .


FRONT VIEW .

RIGHT SIDE VIEW .

BACK VIEW .

PLAN VIEW .
Ipoh Trip - 3D2N Food Trail
Project 3 - A(Live) Urbanism Capsule
Model Making + 2 A0 Presentation Board
You are to design a combine space; a workplace where the end-user can work and live under the same roof, with considerations on how to fit it all in and yet achieved good comfort. This task shall give an idea of how to cope with small spaces; living in a small space means to focus on a good organization as well as design. The most important things to keep in mind are the functional needs, communal needs, personal needs, and privacy needs. Different combination of living is known by creating different plans of the space and using your creative mind to create multifunctional furniture.
My container
My design of the container is extracted from the p2 POD- the triangle. I used the lines from the POD and make continuous lines onto my container design. The container is arranged in L-shaped and the second container is slanted. The reason I make it slanted is that of my architect- Eric Owen Moss. His style of design is always playful so I used pterodactyl as my sample of design and get some inspiration from there. My color of the container is blue as well to continue my thought of design from my POD.

2 A0 Presentation Board
I named my container as 'T.R.I' which stands for 3(triangle). In my presentation board contain of plan drawing, section drawing, perspective drawings, axonometric drawing, elevation drawings and the furniture function (narrative drawing).
Final pin up

A day before pin up. My friends and I had gone through a lot on that day due to the printing issue. However, we still able to make it at last.

During the pin-up, the externals are very kind and friendly which they actually gave me useful tips and comments on my model making and drawings for my future assignments.

After the pin-up crit, a picture with my works. Feel very blessed and thankful after the crit. I got a too happy smile when this intense week finally had come to an end.
Second time pin-up

A second-time pin-up. Our lecturer had chosen 11 students' work from our class and to pin-up again for another batch of external to view the work. The works are chosen based on the different criteria.
Reflection

In semester 2 2018, I can say this is my best semester until so far. I have learned a lot a lot this semester.
Thanks to my lecturer Ms. Aida and my tutor Ms. Diana, they are the best lecturer and tutor I have met so far. Thanks to Ms. Diana, thanks to her patience, her kindness towards the students. I really appreciate her teaching method and she will never give up on us no matter what.

My favorite gang in university/ in life/everywhere. They are also one of my reasons to go to campus every day. They are the people who really give me mental support for my study throughout the semester. We work together in the midnight with everyone in a half-sleeping mode, we laugh at each other, sad together and help each other.






